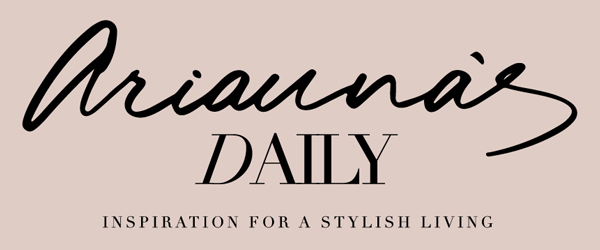Real Homes: Ben Edwards
Photo Credit: Sharyn Cairns
When I posted about this series ‘real homes’, Ben Edwards was the first one to contact me via twitter and I am so glad that he did as I found his home to be really interesting and captivating. Ben who designed this house is an architect, one half of Edwards Moore and lives with his partner Katherine and their French bulldog Jimmi, they have been living here for the past two years. This renovation of an existing apartment in Fitzroy, Melbourne was finished just under a year ago. You have to give credit to how bold and brave he was to transform this place.
With these interiors, Edward has created a great contrast between sharp lines and rough surfaces and by using a neutral palette as a base. It is a great open space apartment and the diversity of materials used such as reclaimed limed timber, OSB, sisal, vic ash and white concrete floor give it that edgy look which makes it pretty unique. This place definitely gets my vote what about yours?
Photo credit: Peter Bennetts.












staceysheppard
9th February 2011 at 12:53 amHi Arianna,
This is a great post and I love the idea of this series. Can't wait to read more of these posts. I love this home as well, it's quite minimal but at the same time has lots of character thanks to the diversity of materials. I could certainly live somewhere like this!
pumpkinnjuice
9th February 2011 at 6:55 amI don't think I could live in this home but I do like the architecture! Lovely.
christina
10th February 2011 at 12:00 amunderstated and elegant… love it
Daniel Nelson
10th February 2011 at 9:52 amWow, that is nice. Great photos. How am I going to live up to that?
Arianna
12th February 2011 at 9:40 pmthanks guys, yes it is a great home, not entirely my style but I love it! Daniel don't be shy, every home is unique in their own way…..so send! 😉
Carole
16th February 2011 at 9:35 amI like anywhere with an abundance of light and this house sure has that.
Looking forward to seeing Daniels though. xx